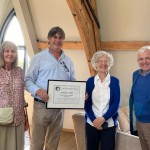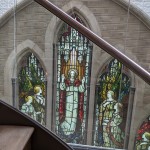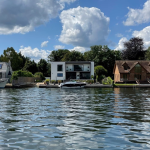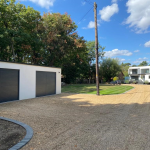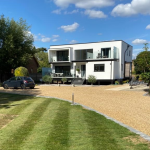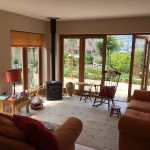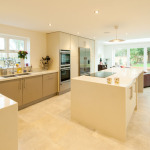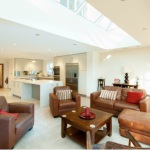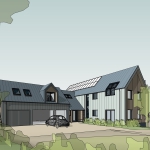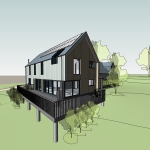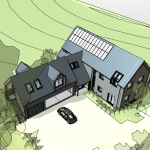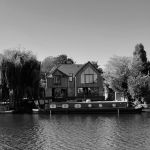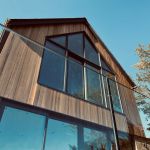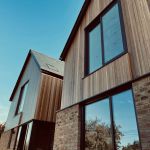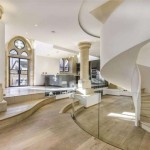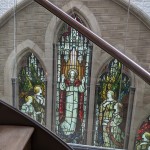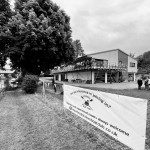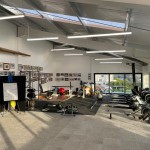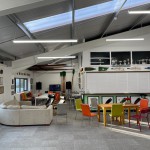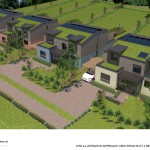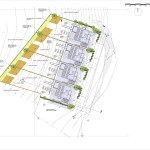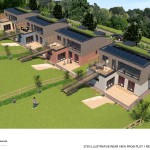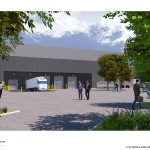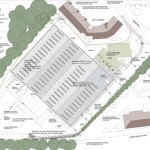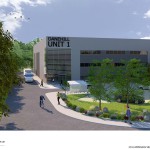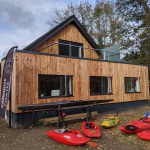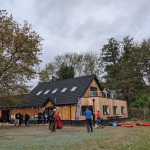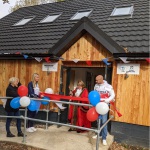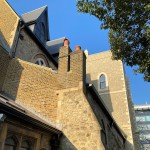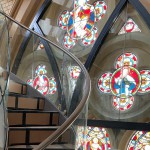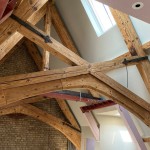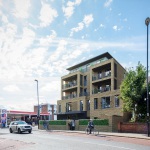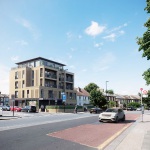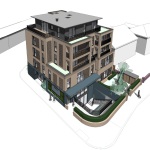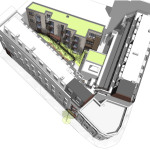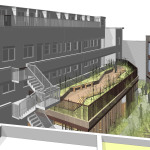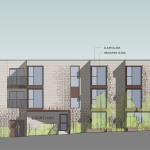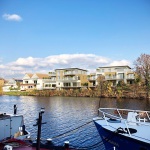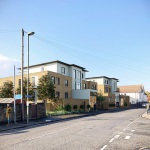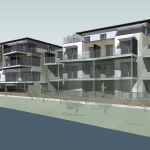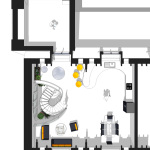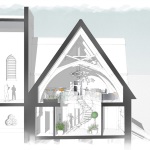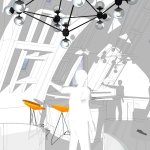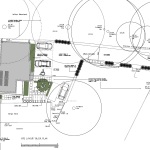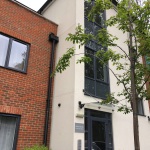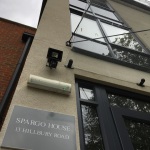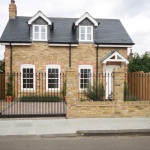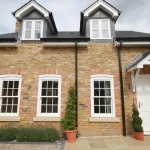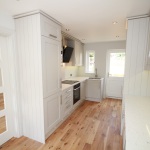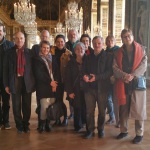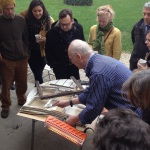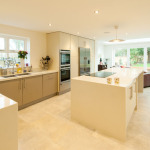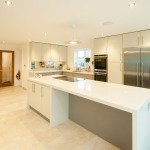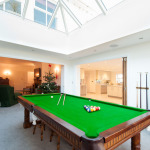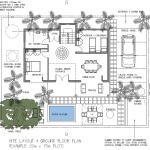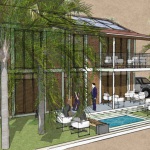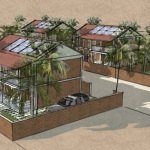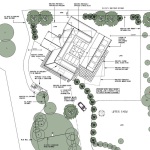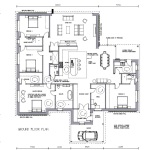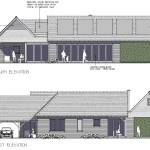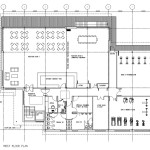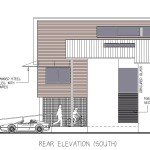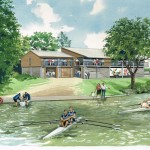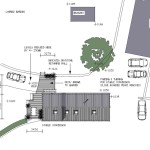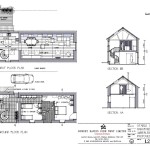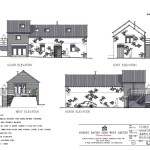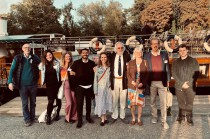News
Red Lion Corner Chulmleigh
It has been a real pleasure to work up the proposals for public realm improvements in the centre of Chulmleigh. The Parish Council gave a clear brief and made suggestions throughout the design process with the aim of enhancing this important public space and the historic setting. Our Chulmleigh satellite studio is located on Fore Street and next to Chulmleigh Town Hall, so we know the site well and we're delighted to have been asked to help.
The proposals represent a modest intervention but will make an important difference to the enjoyment of the space, its identity and quality, commensurate with the importance of its function and location. The individual components have been carefully selected and located in a considered way to enhance the quality of the site and area. The proposals meet the needs of the community offering high quality soft and hard landscaping, seating and shelter.
We are delighted that members of the North Devon Council planning committee gave compliments on the design and were able to approve the plans with unanimous support.
Headline House, Ashford
We're thrilled to share that work on site is underway on a new 14-flat development we received planning permission for in the heart of Ashford, Surrey!
Nestled opposite the beautiful St Hilda’s Church, this scheme is full of serenity and charm to the vibrant community whilst having been carefully designed to address the pressing challenges of the national housing crisis. Initially granted consent for 8 flats back in 2013, we’ve taken a bold step forward and through intelligent design and strategic floor plan enhancements we've maximised the potential of the site, adding extra flats to contribute significantly to the housing solution.
After months of meticulous planning, dedication, and collaboration, we're overjoyed to bring this enhanced and thoughtfully designed vision to life. Our commitment to providing quality spaces aligns with our dedication to making a positive impact on the community and this project promises modern living spaces, efficient layouts, and a vibrant community atmosphere.
We can’t wait to be sharing this incredible journey as we transform these expanded plans into reality.
Christ Church Teddington Wins Award
We are very proud to announce that this project has been presented with the Teddington Society Design Award.
Veronica Laughrin from the Teddington Society Planning Group writes:
'On behalf of the Teddington Society, we would like to congratulate you and your architect for your work in saving the former Christ Church building in Station Road. When it seemed that the church would be sold to developers and demolished, we feared that this historic building would be lost. Instead, the church has been saved and the sympathetic design and the high quality of restoration has enhanced the original building.
The restored stone, the cleaned stained-glass and the landscaping have all contributed to the old church becoming a most attractice landmark in town. It can even be seen from Chestnut Avenue in Bushy Park, adding to the depth of that historic vista.
On behalf of the Teddington Society, we would like to congratulate you and your design team for your vision and work in preserving the church.'
Modernista above Penton Hook Lock
Ambling along the river Thames pathway on the Staines bank footpath you can spot this lovely house above Penton Hook Lock. Designed by us and completed a couple of years ago we know it's being enjoyed by the owners, family and friends. Next time we shall pass by boat and revisit the many properties we have delivered over the last five decades.
Happy memories for us and one of the many benefits of being architects is we can continue to enjoy our hard work - buildings don't tend to dissappear quickly.
If you are looking for something similar, to repurpose or build new on the Thames, or any waterside location, feel free to contact us for a chat. The vagaries of the river, climate change and flooding is our expertise.
Why Retrofit your building?
‘There are many reasons for retrofitting your building. These include the desire to reduce carbon emissions, to save money, to improve comfort and health, to reduce worry about fuel bills and supply and to improve the value of your property.’ So says the Sustainable Traditional Buildings Alliance – www.stbauk.org.
We can help with some or all the above subject to what is required and cost limitations – it is not an easy or cheap option to retrofit but many items have a speedy payback period.
If you’re not familiar with acronyms then look away now! We can advise on ASHP, GSHP, WWHR, MVHR, EAHP, PV, IWI, EWI, IAQ, COP . . . etc, there are probably more but that’s enough for now!
Let us know your requirements and we can produce a list of options for your consideration and hopefully implementation. Look forward to a warmer and cheaper future !
Cotswold Eco-House
It has been a real pleasure to work with our clients on this lovely bespoke family home. After some negotiation with the LPA and evidence to show the environmental credentials, sustainability and biodiversity improvements, full planning permission has now been granted by Cotswold District Council. Although the building form follows the local vernacular, the material palette is modern with standing seam and zinc used for both walls and roof. This is softened with timber gables and an asymmetric composition of openings. Once again we draw on passive design principles, a fabric first approach and complimentary renewables.
We have no doubt this house will be a joy to live in and will complement the stunning landscape setting and immediate environment. Thank you to the team for their patience.
Thames Riverside Eco-House
A huge thank you to Jeremy and his team for letting us take a look around Magpie as it nears completion, the glass balustrading was in progress when we dropped by. The family are hugely excited to settle in ahead of schedule and in readiness for autumnal and winter festivities.
Magpie is located below the railway bridge in Staines-upon-Thames and is a bespoke design suited to the clients brief and budget whilst maximising the benefit of its stunning setting on the river. A superb eco-build of our design, wholly supported by Runnymede Borough Council, and built to exacting requirements. Careful positioning of glazing affords magical views of the river and outlook up and down stream.
There was no artificial light or heating running when we visited, yet in the second week of October the home was bright and comfortable. Super-insulation meant there was no indication of overheating in the summer just passed. A fabric first approach coupled with intelligent passive design wins again. A simple yet rich pallet of materials compliments the modern vernacular form, the upper floor cedar looking beautiful above the brickwork and raised plinth.
Well done all and we look forward to posting the photoshoot and welcome party !
Christ Church Teddington
At last, good news update.
If you are looking for something a little special then we are very pleased to let you know that the first apartments at Christ Church Teddington are on the market with Dexters. The conversion of the 150 year old church has been ongoing for some years, the wait is no doubt well worth it for a fortunate few.
Congratulations to the team, a stunning conservation/ repurposing project.
Staines Boat Club Revisited
Community based projects take huge effort from volunteers, committee members, local stakeholders, advisors and the leadership team. The new boat house project was no exception but after a decade of hard work from inception to completion we are very proud to have assisted all the way along the process, from initial sketch design, through the planning system and thereafter tendering and administering the contract on site.
It's easy to forget what makes a project successful when sipping your favourite beverage and eating fine food at an opeining event but not here. Excellent speaches and a great gathering at the event earlier in 2022. Despite some rain, not an issue for rowers as they fear not the wet, we thoroughly enjoyed a wonderful celebration and thank everyone for appointing and trusting us to be your Architects. We approach our 50th year in practice in Staines-upon-Thames and will continue to sponsor the regatta as well as help in other ways.
Onwards and upwards, happy rowing and enjoy your new 'home.' Well done.
Visit Staines Boat Club Click on the images below to enlarge.
North Devon Carbon Zero Homes Approved
We are all delighted to have received unanimous support from North Devon planning committee for 4 contemporary zero carbon homes in Burrington. The scheme followed a Class Q approval, fallback position. Each house optimises passive design, solar gain, incorporates super-insulation and renewables.
The layouts suit modern family lifestyle, work from home and multi-generational living. External living areas, gardens, allotments and considered planting all contribute to the quality of the setting and views across the landscape/ Dartmoor are a real bonus.
Plots will be available via www.matchproperty.co.uk shortly.
Well done Georg and Janett, it was a pleasure working with you.
Logistics Building Danehill Reading
A pleasure working with our Client, Savills and all the design team on this new logistics building in Danehill, Reading. We worked closely with the planning officer at
Wokingham Borough Council and the proposals will transform the site to deliver a high quality industrial logistics building. The planning committee approved the application and appreciated the design
quality, BREEAM Excellent rating and the detailed landscaping proposals.
Good to know that excellent collaboration achieves results and Wokingham determined the application within the statutory timeframe. Thanks all.
The site is now sold and being developed. If you need assistance with obtaining planning approval for any similar schemes please don’t hesitate to contact us.
Addlestone Canoe Club
To chase away the 'early winter blues' it is a real delight, and on a celebratory note, that we share great news..... the new club building is now officially open.
It’s been a long journey for Addlestone Canoe Club to upgrade a derelict club building into a new facility they can all enjoy using. We have accompanied and assisted them for the last six years in this process and we are all extremely excited to let you know that the ACC dream has finally come true!
Thanks to Steve Bevis and his team at Ascot Build and Design the building has been transferred from paper into reality and the grand opening of the new club house took place at the beginning of November.
The simple form of a two-storey clubhouse with a single storey store provides an ideal layout, fitting the site and it's riverside location perfectly. The balcony offers delightful views over the river Wey and the ACC members improving their canoeing skills on the water.
We all at Robert Davies John West cannot wait to try canoeing next year, when the weather improves, and hope that this new facility helps the Addlestone Canoe Club to thrive long into the future. A real boon for the local community and canoeing fraternity.
Christ Church Teddington
An exciting update to let you know that after over 18 months on site progress has been good through difficult times. We are pleased to see the envelope is now complete with the new tower, masonry repairs, roof, dormers and leadwork finished. All work has been carried out to exacting standards and the quality and craftmanship is apparent.
The interiors are progressing well with restoration of the existing character features complete and the insertion of floors, stairs and main elements in place. The spiral staircases with curved glass balustrading abutting the stained glass windows are looking magnificent.
We are pleased to share a small selection of images below.
Brockley Social Club
We are delighted to share another club in our Practice's portfolio, this time in Brockley. The Club is in urgent need of modernisation to keep up with current trends to better serve the local residents and to be able to introduce a wider programme of activities for various groups unable to participate at present.
The design of this mixed-use development evolved over fifteen months under close scrutiny of the Planning Department at Lewisham during the extensive pre-application process. Additionally, a couple of meetings were held with the local residents and Brockley Society whose suggestions were taken into account while developing a suitable scheme.
It took a while to receive a decision and we are pleased to share with you our contemporary design featuring a limited palette of contextual and traditional materials (mainly high quality brick in contrasting colour & detailing), this was approved at the virtual planning committee meeting in August. We are looking forward to the next stages of this exciting development.
Courtyard Development in Surbiton
We love challenges at Robert Davies John West Ltd and this site was definitely one of them ! The site was very constrained geometrically and also lay within the Surbiton Town Centre Conservation Area. After months of close cooperation with our Clients and a number of consultants, we have created a scheme which not only offered an attractive modern design but also a number of practical improvements for the existing residents providing wider benefits and a holistic design approach.
Our efforts have been recognised not only by the Planning Department but also by the Surbiton Neighbourhood Committee. Planning approval was granted in January 2020 - a great start to the year !
Ex-Servicemen's Club
Every town has an important place or building in need of modernisation to keep up with the changing lifestyle and trends. In many cases, it may be a matter of 'to be or not to be' as it was for the Ex-Servicemen's Club in Staines-upon-Thames.
It has been a long process with multiple planning applications, meetings with local residents, planning officers and extensive consultations with the Environment Agency to agree a suitable design for this site. All these efforts paid off and a long-awaited planning approval was granted in 2019.
We are very excited to see the riverside regeneration happening site by site. We hope that the Club, once built, will provide not only a comforting place for active and retired armed service personnel but also a vibrant commuity place in Staines which will thrive for the next 100 years !
Christ Church Teddington
We are very excited to share with you one of our latest fantastic projects which is a conversion of the existing Christ Church in Teddington into 6 exclusive and luxury apartments located over 4 levels. Careful consideration has been taken during the design process to ensure that all of the characteristic details are retained and exposed whilst allowing the new residential units to fit well and form part of the existing structure. We are looking forward to this development starting on site soon and to seeing the final outcome of all the hard work and efforts of the project team.
Spargo House Revisited
Completed in 2014 this development of 6 apartments at 13 Hillbury Road, Whyteleafe in Surrey looks as fresh as when completed. Careful attention to detail, good design and the use of high quality materials stand the test of time. All of the apartments were finished to an exceptionally high standard and equiped for modern living, with wood-effect laminate floors and underfloor heating, solar panels supplying domestic hot water, energy efficient downlighters throughout and integrated energy-efficient appliances. All the apartments sold quickly.
Another fine project by Havensilver Investments Limited.
Click on the images below to enlarge.
Park Road Teddington
A derelict garage has been transformed into a delightful two bedroom cottage by Dan Reynolds and his team at New Acre Homes Limited. A high level of energy saving has been achieved using underfloor heating and efficient building materials and methods.
Metal decorative access gates lead onto a landscaped forecourt with a cobbled parking area. The Olive trees and lavender planting gives a very Mediterranean feel to the property.The bespoke handmade kitchen and luxury bathroom are imbued with careful attention to detail that is present in all of the finishes. All in all a home built with love.
Click on the images below to enlarge.
Versailles & COP21
Recently a group of us were invited to attend a training workshop at the Swedish Institute in Paris as part of COP 21, on how to restore windows and doors using linseed oil based products and paints. The workshop was presented by work associates of Kevin Davies, Hans and Sonja Allback from Sweden, who also manufacture the products. www.allbackpaint.com
After a ‘hands on’, whole day workshop, with other architects and technicians, we then took part in a ‘round table’ discussion on how we can learn from the construction methods of the past and use them to build better, new and more durable buildings.
The finale of the weekend was a private tour around the ‘Chateau de Versailles’ by Regis Berge (Architect & Service de la Conservation Architecturale). Very interesting to see the ‘Allback’ restoration methods and paint in action! But also fantastic to see the Chateau in all its splendour.
Click on the images below to enlarge.
Private House Ascot
Well done to Tom Vinall and his team at Creative Building Solutions Ltd for the recent completion of this project. The ground floor has been extensively remodelled with the addition of a single storey flat roof extension incorporating two pitched roof lanterns. A stunning kitchen breakfast room opens onto the garden and links the billiard and living rooms to create spacious, light filled family living accommodation. This is a good example of essentially modest but considered architectural intervention paying back great dividends.
Click on the images below to enlarge.
Parry Building Products
After over a decade of collaborative work and many successfully completed projects we are delighted to announce that we now act as the retained architects for Parry Building Products
Parry Building Products is a U.K based company whose primary focus is to manufacture and market technologies which are appropriate, in terms of cost, complexity and economic return, to the developing countries for which they are intended.
The company supplies manual machines for construction of single and multistory structures utilizing unskilled labour, cost saving production methods, and affordable mobile machinery which does not require electricity or fuel to operate.
We are currently working on proposals for housing developments in Somalia, Kenya and Bangladesh. A number of these projects develop the concepts used at Kaputei, Nairobi, using micro-finance and self-help as a way out of poverty.
Click on the images below to enlarge.
Zero Carbon House
We have completed the design for a new bespoke replacement dwelling that goes beyond zero carbon to that of carbon negative, with engineeering and architectural design showcasing sustainable technology and innovation. In addition, the development will accomodate Disability Access Living requirements and will meet the Code for Sustainable Homes Level 6 as well as the Lifetime Homes Criteria.
The appearance and architectural language will reflect harnessing of both modern and new design. The low rise building will feature a traditional looking plain tile roof incorporating a mix of hips and gables representing a cluster of buildings, typical of the area.
Click on the images below to enlarge.
Staines Boat Club
Councillors have given a huge thumbs up to the redevelopment of Staines Boat Club. Runnymede Borough Council planning committee members voted unanimously to grant full planning consent for the proposals. The new 'clubhouse' will be sited adjacent to the landing stages, a similar arrangement to the pre-fire 1951 layout. Councillors spoke in support of the application and also the opportunity for a great 2012 Olympic legacy.
The proposed 'clubhouse' is two storeys with floodable boat storage and changing facilities on the ground floor and a function room, gym, training room, office and additional changing and w.c's at first floor. Ground floor walls are part transparent, upper walls in timber cladding, a continuous balcony has been incorporated to the riverside elevation offering superb views over the Thames.
Visit Staines Boat Club Click on the images below to enlarge.
Stable Conversion approved
Torridge District Council grant full planning consent for the conversion of this vernacular stable building at Hansford Barton, Devon, to provide imaginative reverse living two bedroom self contained holiday accommodation. In the planners own words - 'sympathetic, well designed and distinctive.' We agree, the proposals are sympathetic to the existing building envelope and fabric, and include the incorporation of large deck and bridge to help integrate the building into the landscape and setting.
Click on the images below to enlarge.








